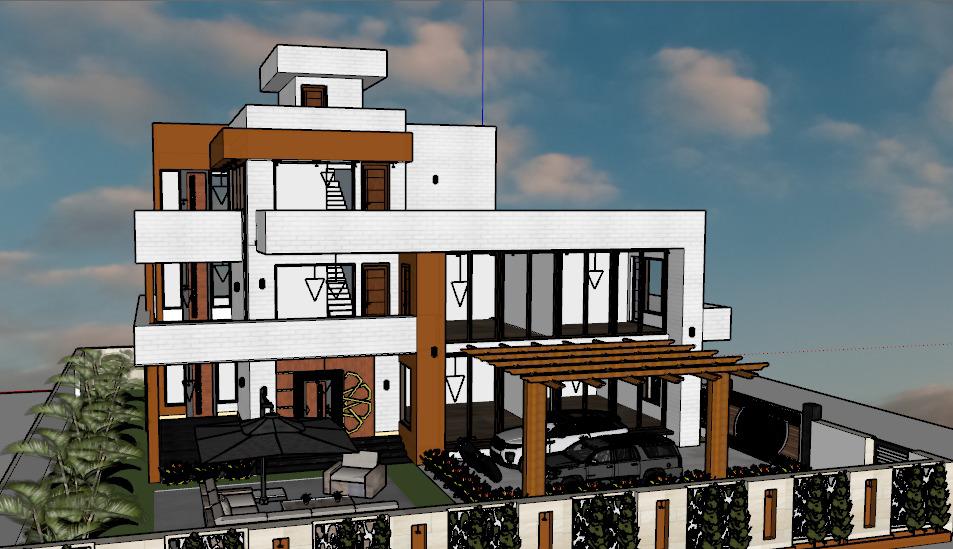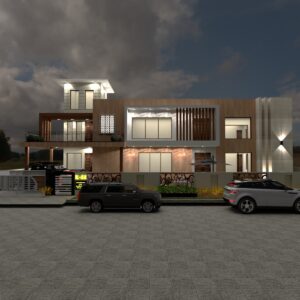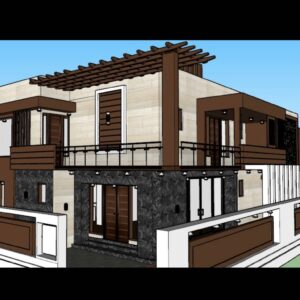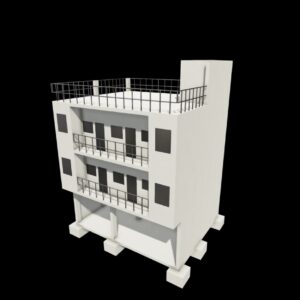₹3,199.00 ₹2,999.00
42′-6″X 30′-0″
Design Details.TYPICAL FLOOR (4-BEDROOM + 1-BALCONY + WARDROBE SPACE, 2-KITCHEN, 3-WASHROOM, 2-DRAWING / DINING ROOM FOR EACH FLOORS + PARKING SPACE).
Average sizes. (BEDROOM.1- 10′-9″x12′-0″), (BEDROOM.2- 10′-9″x12′-0″ + WASHOOM ATTACHED- 6′-9″x6′-6″), (BEDROOM.3- 10′-0″x12′-0″), (BEDROOM.4- 10′-0″x10′-6″), (BALCONY- 3′-0″ Wide), (KITCHEN.1- 7′-0″X8′-7 1/2″), (KITCHEN.2- 6′-0″X8′-7 1/2″), (WASHROOM.2 – 7′-10 1/2″x4′-6″), (WASHROOM.3 – 6′-0″x6′-3″), (DRAWING / DINING.1- 10′-1 1/2″x13′-1 1/2″), (DRAWING / DINING.2- 9′-3″x15′-4 1/2″).
Design Details.GROUND FLOOR (2-BEDROOM, 1-KITCHEN, 2-WASHROOM, 2-DRAWING / DINING ROOM + PARKING SPACE).
Average sizes. (BEDROOM.1- 10′-9″x12′-0″), (BEDROOM.2- 10′-9″x12′-0″ + WASHOOM ATTACHED- 10′-1 1/2″x6′-9″), (KITCHEN.1- 7′-0″X8′-7 1/2″), (WASHROOM.2 – 7′-10 1/2″x4′-6″), (DRAWING / DINING.1- 10′-1 1/2″x13′-1 1/2″), (PARKING- 19′-3″x22′-10 1/2″)




